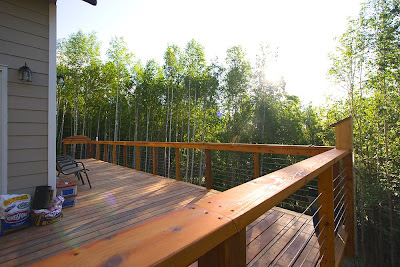I've always liked heating with wood, having a place to warm up or sit and read by, so I'm really enjoying our wood stove. I'm actually looking forward to a cold snap of 30 below or colder. Our house is so efficient, I can hardly keep the stove cold enough when it's not below zero out.
So far the Jotul F400 stove seems like a good choice. It's very simple, with no damper, just a + /- control for air. It's also the easiest stove I've used to light. It's efficient, with a secondary burn chamber. Not quite as efficient as a catalytic converter model, but less finicky. It burns about 6 hours with 3 ~5" logs, so I can run it on about 2 easy arm loads of wood a day. I'm trying to burn whenever it's 10 degrees or colder to offset heating costs, though fuel oil is almost down to half the cost it was when it peaked this summer.
The big glass door is nice for viewing the fire, though it cleans itself best when running above minimum temp, which is why colder weather will actually be welcome.
Wednesday, November 5, 2008
Sunday, November 2, 2008
garage completed

I've been working away on the garage, mostly on weekends, and it's now basically done. Outside is fully sided, lights and outlets are installed, and my dad came up do help wire the place inside, which went smoothly.
Then he actually came up again for a weekend because the lake was freezing early so he needed a place to stay, so I had help building the workbench, which turned out really nice. It spans the full 24 feet of the garage. There is abundant storage in the garage as well, big shelves up high on each side, and one full wall of shelves, plus another couple metal shelf units. There's a lot of space under the workbench too. All this, and both cars still fit fine, with room to work at the workbench.

With all the shelves done, this weekend we spent moving boxes of camping gear, garden stuff, sports gear, luggage, and all the crap we seem to have out into the garage. This included the tools that were still in our living room, so now our house is more like a house!
In the process of organizing stuff, we found the little bed Roland used to sleep in. It was on the floor, and he climbed right in. He actually managed to fit, it seems like he can make his body just slightly larger than his head.

Saturday, September 27, 2008
pictures of recent work

Just a few more rows of siding now that the insulation is done. The hole is the access for insulating, installing ceiling-hung shelving supports, and falling through the ceiling.

Garage door partially installed. It came damaged, so work will continue Monday with replacement parts

Last night and this morning I installed the snow stops on the roof. It was snowing both times.

The stack is taller than it looks, about 8 feet. The box in the back holds 1/3 a cord of kindling, leftover scrap from the building projects. One more row will fit and be protected from rain, totalling 3.5 cords of firewood. Maybe 2 years worth depending on how much we burn.

Remaining firewood in the driveway to stack. There are still several piles in the woods.

Our new Jøtul F400. We've had two of the three break-in fires. The stove seems to work beautifully and makes pretty flames.

"Why isn't it on?" Roland immediately laid by the fire when we first lit it last night.
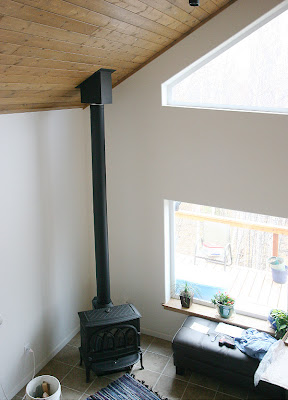
New stove from upstairs. We may build a hearth another time. Next summer perhaps. It has a long stove pipe inside and short chimney outside, which helps keep flue gasses hot for good draft.
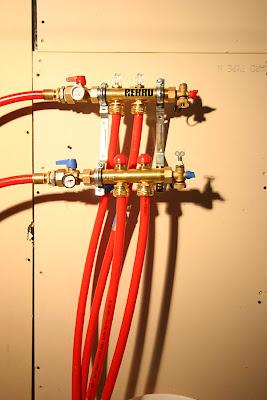
Here in the garage, the heat tube manifold. Notice the shitty drywall work.

I took the house lockset off and put it on the garage, and got a new one I like better for the house.
Thursday, September 25, 2008
Getting ready for winter
Pictures coming...
We got our first frost a couple days ago, and we're getting ready for winter just in time.
Firewood stack: Marcy and I cut all our firewood, which turned into two huge space-hogging piles in the middle of our driveway. Marcy just finished stacking the bigger pile, and should get the rest done this weekend. Of course there are more small stacks around the property, but this is the bulk of it. We should have about 3.5 cords of wood under the roof overhang. This is all from our lot, and would have cost over $1000split and stacked, here in Fairbanks. Also, it will offset about $1700 in heating costs. There's another two cords or so already cut on the lot.
This brings me to the more exciting news: We finally got our wood stove! We had this picked out a long time ago, and should have bought it then because the price went up. It's a Norwegian Jotul F400 Castine, sized to efficiently heat our entire house. There's a 3 day break-in process, but we'll post action photos when that's done.
The Garage slowly continues. It is fully insulated and the exterior is done. Much better than the October siding we did on the house. It was way too cold.
I hooked up the floor heat. Everything works well, but I had a small 1 drip an hour leak in one of my connections. Turns out I damaged an o-ring when installing it. Simple fix, and I guess 17 out of 18 leak-free connections isn't bad for a non-plumber. The Rehau pex tubing and manifold is a very high quality and easy to use system.
The manifold has little flow meters and thermometers on the supply and return side to help determine how much fluid is moving through the floor. From this, it's easy to determine how much heat is going into it. As I hoped, there is about twice as much heat as is needed for the coldest day, so at -50 degrees, the heat should only have to run half the time.
We got our first frost a couple days ago, and we're getting ready for winter just in time.
Firewood stack: Marcy and I cut all our firewood, which turned into two huge space-hogging piles in the middle of our driveway. Marcy just finished stacking the bigger pile, and should get the rest done this weekend. Of course there are more small stacks around the property, but this is the bulk of it. We should have about 3.5 cords of wood under the roof overhang. This is all from our lot, and would have cost over $1000split and stacked, here in Fairbanks. Also, it will offset about $1700 in heating costs. There's another two cords or so already cut on the lot.
This brings me to the more exciting news: We finally got our wood stove! We had this picked out a long time ago, and should have bought it then because the price went up. It's a Norwegian Jotul F400 Castine, sized to efficiently heat our entire house. There's a 3 day break-in process, but we'll post action photos when that's done.
The Garage slowly continues. It is fully insulated and the exterior is done. Much better than the October siding we did on the house. It was way too cold.
I hooked up the floor heat. Everything works well, but I had a small 1 drip an hour leak in one of my connections. Turns out I damaged an o-ring when installing it. Simple fix, and I guess 17 out of 18 leak-free connections isn't bad for a non-plumber. The Rehau pex tubing and manifold is a very high quality and easy to use system.
The manifold has little flow meters and thermometers on the supply and return side to help determine how much fluid is moving through the floor. From this, it's easy to determine how much heat is going into it. As I hoped, there is about twice as much heat as is needed for the coldest day, so at -50 degrees, the heat should only have to run half the time.
Sunday, September 21, 2008
Update to the drywall:
The drywall is done, and in the end it looks like it won't be that bad. It turns out, by dumb luck, my biggest concern of the ceiling sagging under the weight of the insulation is moot. Since I happened to get the material (technically gypsum wallboard; drywall is a brand name) from Uresco Building Materials, I got the Georgia Pacific ToughRock brand, and the 1/2 stuff they gave me is specially reinforced with fiberglass to be as strong as 5/8" ceiling board. Had I known this, I would have ordered all 1/2" board and eliminated at least the problem of the wall ledge.
On the more humorous side of things, I stole the stupid award from the contractors. I was in the attic insulation space above them, and I fell through. At least one leg did, kicking off half a sheet. They crew looked at me really surprised, and I said, "Hey guys, I was upstairs and I thought I'd drop in."
On the more humorous side of things, I stole the stupid award from the contractors. I was in the attic insulation space above them, and I fell through. At least one leg did, kicking off half a sheet. They crew looked at me really surprised, and I said, "Hey guys, I was upstairs and I thought I'd drop in."
Friday, September 19, 2008
Never any luck with contractors
Warning: Rant alert
I decided to give us a little bit of a treat and pay a crew to hang the drywall in the garage. We're tired of building and could use a break and it would be nice to get things done sooner. Drywall hanging is hard work, but with a lift rented for $40 Marcy and I could have done it in a long day. The sheets for the ceiling weigh 115 pounds, and the ceiling is 10 feet up.
Anyway, I put an ad on craigslist for $300 to do the job. I knew the crew that did the house could have done the job in 2 hours, so I thought it was a good deal. Other people did too; I got 5 responses in a couple days.
Unfortunately I don't think anyone that called knew what they were doing. I gave the job t the second caller since the first never called back. They're working now, almost done after 7 hours.
They aren't doing a great job.
Several things are wrong.
Normally, thicker board goes on the ceiling, and the ceiling goes up first, so I had the drywall stocked with the thick stuff on top to use first. But they put that on the walls, and when that ran out they started putting the thin stuff to finish the walls, so there's a ledge where it changes thickness.
Now with the 1/2" on the ceiling, there's a risk it may sag some, especially since we will put so much insulation up there.
Also, they used my circular saw to cut the drywall, so my nice Freud blade is probably dull.
Also, they set some screws too deep. I just never have any luck.
And finally, the icing on the cake: While I was walking the dog, cooling down before I told them everything that was wrong, I got the sixth call: From the same guy who did (a fine job) the house.
Update 7:41pm:
Well, it got worse. He called me out there, asking what to do with the 25.5" space all around the perimeter at the ceiling when there should have been a 24" space (for half a sheet of drywall). That's when I realized he didn't set the drywall on the 1.5" high ledge I made at the bottom. I told him about this, and left a note about it. Time to take it all down.
I decided to give us a little bit of a treat and pay a crew to hang the drywall in the garage. We're tired of building and could use a break and it would be nice to get things done sooner. Drywall hanging is hard work, but with a lift rented for $40 Marcy and I could have done it in a long day. The sheets for the ceiling weigh 115 pounds, and the ceiling is 10 feet up.
Anyway, I put an ad on craigslist for $300 to do the job. I knew the crew that did the house could have done the job in 2 hours, so I thought it was a good deal. Other people did too; I got 5 responses in a couple days.
Unfortunately I don't think anyone that called knew what they were doing. I gave the job t the second caller since the first never called back. They're working now, almost done after 7 hours.
They aren't doing a great job.
Several things are wrong.
Normally, thicker board goes on the ceiling, and the ceiling goes up first, so I had the drywall stocked with the thick stuff on top to use first. But they put that on the walls, and when that ran out they started putting the thin stuff to finish the walls, so there's a ledge where it changes thickness.
Now with the 1/2" on the ceiling, there's a risk it may sag some, especially since we will put so much insulation up there.
Also, they used my circular saw to cut the drywall, so my nice Freud blade is probably dull.
Also, they set some screws too deep. I just never have any luck.
And finally, the icing on the cake: While I was walking the dog, cooling down before I told them everything that was wrong, I got the sixth call: From the same guy who did (a fine job) the house.
Update 7:41pm:
Well, it got worse. He called me out there, asking what to do with the 25.5" space all around the perimeter at the ceiling when there should have been a 24" space (for half a sheet of drywall). That's when I realized he didn't set the drywall on the 1.5" high ledge I made at the bottom. I told him about this, and left a note about it. Time to take it all down.
Thursday, August 28, 2008
Garage progressing
Just a little progress this week. Marcy and I caught colds and also have our real jobs to deal with.
However, yesterday I put in all the fiberglass wall insulation, mostly to get it out of the way and brighten it up in there.
Today we painted the one side so we can stack firewood there. The long LP spart lap siding only takes one and a half pieces to span the entire length of the garage. It was pretty quick work.

One side foamed, sided, and painted up to the eves. I'll paint those with an airless spray gun later.

The eves vents. The gap below makes up for the thickness of the additional foam insulation we put on the exterior.

I quick painted one section for a photo. The sprayer will get in the hole better. Drilling 48 2.5" holes wasn't particularly fun, but it's recommended to have at least 1 square foot of venting per 300 square feet of roof, with half at the eves and half near the ridge. This allows cool air to flow above the insulation to keep the roof cooler so it doesn't bake in the summer and so it doesn't form icicles in the winter.
However, yesterday I put in all the fiberglass wall insulation, mostly to get it out of the way and brighten it up in there.
Today we painted the one side so we can stack firewood there. The long LP spart lap siding only takes one and a half pieces to span the entire length of the garage. It was pretty quick work.

One side foamed, sided, and painted up to the eves. I'll paint those with an airless spray gun later.

The eves vents. The gap below makes up for the thickness of the additional foam insulation we put on the exterior.

I quick painted one section for a photo. The sprayer will get in the hole better. Drilling 48 2.5" holes wasn't particularly fun, but it's recommended to have at least 1 square foot of venting per 300 square feet of roof, with half at the eves and half near the ridge. This allows cool air to flow above the insulation to keep the roof cooler so it doesn't bake in the summer and so it doesn't form icicles in the winter.
Monday, August 25, 2008
exercise in patience
Despite a lack of posts, the garage is progressing nicely. I'm also, of course, busy with my real job.
However, with the help of Marcy, we've:
I almost ordered 90 pieces of siding from them, but $14.79 a piece (with my contractor discount) seemed steep. I called lowes, $13.79. A little better. Plus Home Depot and Lowes promise to beat one another's prices by 10%, so you find the lower price and buy from the other store.
Usually their prices are nearly the same, but Home depot was $10 per piece! So I went to Lowes for 10% off of that, a savings of almost $550! Well worth it.
However, it was such a good deal, they didn't believe me, OR the Home Depot rep when they called. They thought it was a different product and they will only beat the price on an identical one. After working my way up the manager chain, I finally just went and bought one piece from Home depot to prove it was the same thing. This all took about 3 hours, not to mention overloading my trailer with too much weight and too-long boards, which caused scary swaying at speeds over 40MPH. In the end though, I think $500 was well worth it.
It's nice not being so rushed as with the house that we can have more time to save money.
However, with the help of Marcy, we've:
- completed the eves venting which looks really nice. The holes have a rounded edge we did with a router. They also serve as trim for the top of the siding. Pictures to follow will explain.
- foamed and sided the south side where firewood will stack, so we can paint it and get the massive firewood stack out of our driveway finally. The OSB lap siding is much faster to install.
- I completely finished the roofing which still needed rake trim and a ridge cap. It looks better than the pro job on the house!
- I put on most of the foundation flashing which covers the foam and makes an attractive termination at the bottom of the walls. This was labor intensive, lots of digging.
I almost ordered 90 pieces of siding from them, but $14.79 a piece (with my contractor discount) seemed steep. I called lowes, $13.79. A little better. Plus Home Depot and Lowes promise to beat one another's prices by 10%, so you find the lower price and buy from the other store.
Usually their prices are nearly the same, but Home depot was $10 per piece! So I went to Lowes for 10% off of that, a savings of almost $550! Well worth it.
However, it was such a good deal, they didn't believe me, OR the Home Depot rep when they called. They thought it was a different product and they will only beat the price on an identical one. After working my way up the manager chain, I finally just went and bought one piece from Home depot to prove it was the same thing. This all took about 3 hours, not to mention overloading my trailer with too much weight and too-long boards, which caused scary swaying at speeds over 40MPH. In the end though, I think $500 was well worth it.
It's nice not being so rushed as with the house that we can have more time to save money.
Monday, August 18, 2008
day 5, 7:30 pm
So I was wrong, we only had two more hours of work! And we were able to finish tonight. That's right, both my dad and me. He was planning to leave, but there was some hazardous waste spill on the parks highway that prevented him from leaving, so we were able to finish the roof together. I had to go to work today, but I got off at about 5:30 and we finished the main roof metal sheets at 7:30.
Also, you may remember the cement truck left a 2 foot deep ditch in our driveway. I convinced the company to deliver a load of gravel for free if I bought the gravel, for me to do some fixing. I was also able to use it for a storage area for the snow machine trailer which has always been in the way, and a little spare parking area near the road for extra guests or in the winter while we wait for the driveway to be plowed.
I gotta say, we were really lucky with weather. My dad was originally going to come up a week earlier, but it's rained the 3+ weeks prior to this weekend. It pretty much stopped just in time for us to build and it's been mostly really nice!

Roofing on! We are waterproof. The last of the "urgent" projects are done. We don't have to work on the house to get money and we don't have to work on the garage to prevent water damage. The building is definately a good size, I don't think I knew it would be quite so big.

Garage view from up the road.

Extra spot for the trailer

The trailer is not visible from the road. Repaired driveway section to the left.

Extra parking spot. 3 cars can cram.
Also, you may remember the cement truck left a 2 foot deep ditch in our driveway. I convinced the company to deliver a load of gravel for free if I bought the gravel, for me to do some fixing. I was also able to use it for a storage area for the snow machine trailer which has always been in the way, and a little spare parking area near the road for extra guests or in the winter while we wait for the driveway to be plowed.
I gotta say, we were really lucky with weather. My dad was originally going to come up a week earlier, but it's rained the 3+ weeks prior to this weekend. It pretty much stopped just in time for us to build and it's been mostly really nice!

Roofing on! We are waterproof. The last of the "urgent" projects are done. We don't have to work on the house to get money and we don't have to work on the garage to prevent water damage. The building is definately a good size, I don't think I knew it would be quite so big.

Garage view from up the road.

Extra spot for the trailer

The trailer is not visible from the road. Repaired driveway section to the left.

Extra parking spot. 3 cars can cram.
Sunday, August 17, 2008
Day 4, 10pm

Success! At least almost 100%
Today we fully sheathed the roof which includes the under-eave finish material, we attached the drip edge, laid the roofing felt, and finally were able to put half the metal roofing on (the more difficult half too!). 4 more hours and we would have made it to be fully protected from rain. However, the felt will do until I get the rest of the metal up there. My dad pointed out that had the trusses not been 4 hours late, we probably would have fully achieved my goal.
Still, framing, sheathing, and just 4 hours away from complete roofing is not bad for a 2 man crew over a 4 day weekend.
We're both sore and tired, and the office chair seems mighty inviting after a weekend like this.
Saturday, August 16, 2008
Day 3, 9pm
Long day.
We finished sheathing the entire exterior and spent the rest of the day getting ready for roof sheathing by framing the roof overhangs on the gable ends and attaching the fascia board on all four sides. This is all a very time consuming project because the fascia is one thing this early in the project that is actually visible so it has to fit nicely.
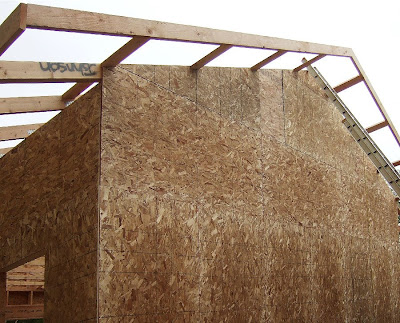
Also, I joined the something like 30,000 people per year and sustained the classic American construction injury: I shot myself with a nail gun. The safety devices prevent what people usually imagine like shooting yourself in the head or leg straight on. I did what's more common: I had my hand too close when shooting into a board and the nail bent 90 degrees inside the wood because of a knot and shot out the side into my hand, right between the thumb and forefinger. It only hurt because there isn't much flesh there and the 1/8" penetration was enough to hit the bone. Also a big of tendon seems to have come out the hole. It made Marcy squirm both before and after I showed her.
We finished sheathing the entire exterior and spent the rest of the day getting ready for roof sheathing by framing the roof overhangs on the gable ends and attaching the fascia board on all four sides. This is all a very time consuming project because the fascia is one thing this early in the project that is actually visible so it has to fit nicely.

Also, I joined the something like 30,000 people per year and sustained the classic American construction injury: I shot myself with a nail gun. The safety devices prevent what people usually imagine like shooting yourself in the head or leg straight on. I did what's more common: I had my hand too close when shooting into a board and the nail bent 90 degrees inside the wood because of a knot and shot out the side into my hand, right between the thumb and forefinger. It only hurt because there isn't much flesh there and the 1/8" penetration was enough to hit the bone. Also a big of tendon seems to have come out the hole. It made Marcy squirm both before and after I showed her.
Friday, August 15, 2008
Day 2
Update: Day 2 7pm
Trusses arrived at 7pm and we set them in about 80 minutes of frenzy. The boom truck driver was a super hero monkey (like me) and jumped from truck to truss and back to help set and brace the trusses. Long day for him. When he delivered trusses for the house, it was something like 4:40 am. Guy works some serious hours!

This time we ordered gable trusses to save on our labor. For the house we framed those walls ourselves. This entire project was designed to be as easy as possible. It's almost like taking a break compared to building the house!
4pm
Today we got some more lumber for some framing details and lookouts (roof overhang) and truss bracing, and I also picked up the metal flashing which covers the foundation foam. Though it was temping to just leave it exposed. The pink foam sure is pretty!
We did a few final framing things, like blocking for drywall, and adding metal corner ties to the top plate, since it's only a single top plate. Then we sheathed all we could at this point and braced the walls in preparation for roof trusses. They were scheduled for 4pm, but it could be more like 7pm or so. They are running way behind. The top sheathing overlaps the trusses for strength so we do that later, but it was nice to have time to do the odd pieces and cutout for the door and window already.
The open framing above the sheathing is the additional 2 feet of height on the building, which we did for added storage shelves up high to keep the floor space free for cars and work area.

Here's how the garage sits in relation to the house. It's on the north side, where we only have a small window for ventilation, and there is no view or sun anyway.
Trusses arrived at 7pm and we set them in about 80 minutes of frenzy. The boom truck driver was a super hero monkey (like me) and jumped from truck to truss and back to help set and brace the trusses. Long day for him. When he delivered trusses for the house, it was something like 4:40 am. Guy works some serious hours!

This time we ordered gable trusses to save on our labor. For the house we framed those walls ourselves. This entire project was designed to be as easy as possible. It's almost like taking a break compared to building the house!
4pm
Today we got some more lumber for some framing details and lookouts (roof overhang) and truss bracing, and I also picked up the metal flashing which covers the foundation foam. Though it was temping to just leave it exposed. The pink foam sure is pretty!
We did a few final framing things, like blocking for drywall, and adding metal corner ties to the top plate, since it's only a single top plate. Then we sheathed all we could at this point and braced the walls in preparation for roof trusses. They were scheduled for 4pm, but it could be more like 7pm or so. They are running way behind. The top sheathing overlaps the trusses for strength so we do that later, but it was nice to have time to do the odd pieces and cutout for the door and window already.
The open framing above the sheathing is the additional 2 feet of height on the building, which we did for added storage shelves up high to keep the floor space free for cars and work area.

Here's how the garage sits in relation to the house. It's on the north side, where we only have a small window for ventilation, and there is no view or sun anyway.
Thursday, August 14, 2008
Day 1
Wednesday, August 13, 2008
Extreme Garage building
4 days to completely frame and roof from the foundation up!
8-14 through 8-17
Can we do it?
Stay tuned...
8-14 through 8-17
Can we do it?
Stay tuned...
Tuesday, August 12, 2008
Garage has shrunk
Not only did the garage foundation cause damage to my driveway and end up with a bad finish on the slab, but it turns out there's more!
Why oh why didn't I check the foundation before they poured? I just trusted that they knew better than me. However, the garage foundation turns out to be incredibly out of square, and one side is a whole 3 1/2 inches short. For reference the house foundation (which we did) is within 1/16th of an inch.
You can correct for an out-of-square foundation to some extent by hanging the walls over the edge, but not 3 1/2 inches! So I had to shrink the garage by 2 inches. This makes it a little difficult down the road since 24 feet works out just right for six 4 foot sheets of OSB, foam insulation, etc. Luckily the important dimension was accurate enough so the trusses bear on walls where they're supposed to.
Last night I figured this out and corrected it, and bolted down the accurately squared treated sill plates to build the walls on. That's one of the harder parts now done. We'll be framing this weekend, and should even have the roof on by Sunday!
Why oh why didn't I check the foundation before they poured? I just trusted that they knew better than me. However, the garage foundation turns out to be incredibly out of square, and one side is a whole 3 1/2 inches short. For reference the house foundation (which we did) is within 1/16th of an inch.
You can correct for an out-of-square foundation to some extent by hanging the walls over the edge, but not 3 1/2 inches! So I had to shrink the garage by 2 inches. This makes it a little difficult down the road since 24 feet works out just right for six 4 foot sheets of OSB, foam insulation, etc. Luckily the important dimension was accurate enough so the trusses bear on walls where they're supposed to.
Last night I figured this out and corrected it, and bolted down the accurately squared treated sill plates to build the walls on. That's one of the harder parts now done. We'll be framing this weekend, and should even have the roof on by Sunday!
Monday, August 4, 2008
garage slab pour, chaos.
Today they decided to go ahead and pour. The first cement truck had no problem, dumped, left.
The second truck went off the side of the driveway and sunk in. Bad driver. His right wheels were dead center in the driveway. It looked like he was going to tip, and a tipped cement truck is a very bad thing. However, a few broken chains, sweated bullets and finally a huge semi-wrecker later, they pulled him out and he was able to unload with time to spare.
However, it was no easy day. While driver #2 was stuck it started to rain, which makes this type of work difficult. Then when it was time to powerstrowel (think big lawnmower with really flat blades that smooth concrete) the starter cord for the machine broke.
In pictures:
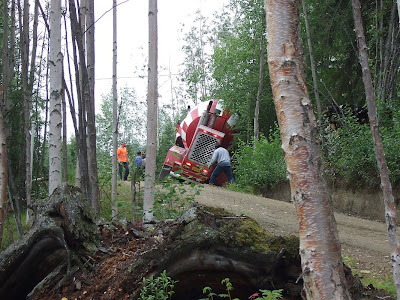
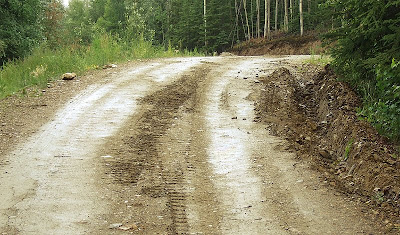
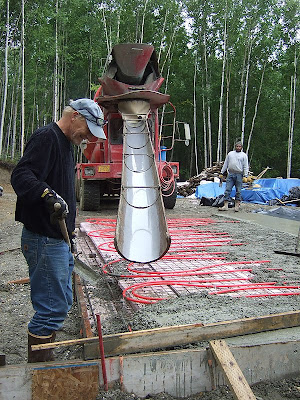
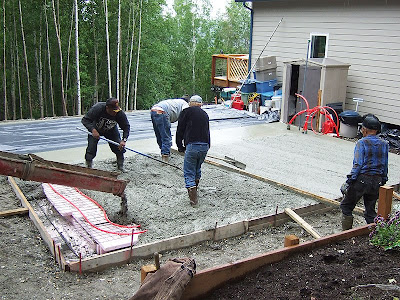
As a side note, it's pretty neat to see the guys turn a rocky slurry into a smooth surface. They work quickly and efficiently. Here's a couple video clips.
As a side-side note, I think the one guy is the incomprehensible chicken farmer from Napoleon Dynamite.
Update: Slab poured, Chaos
The slab has now been poured. It rained durring the pour and for 14 hours after so power floating (which brings the "cream" to the top for a smooth strong finish) added water which weakens the surface, and power troweling happened too late so a nice smooth surface couldn't happen. Structurally it's all fine, but it doesn't look great and may chip a bit.

The second truck went off the side of the driveway and sunk in. Bad driver. His right wheels were dead center in the driveway. It looked like he was going to tip, and a tipped cement truck is a very bad thing. However, a few broken chains, sweated bullets and finally a huge semi-wrecker later, they pulled him out and he was able to unload with time to spare.
However, it was no easy day. While driver #2 was stuck it started to rain, which makes this type of work difficult. Then when it was time to powerstrowel (think big lawnmower with really flat blades that smooth concrete) the starter cord for the machine broke.
In pictures:




As a side note, it's pretty neat to see the guys turn a rocky slurry into a smooth surface. They work quickly and efficiently. Here's a couple video clips.
As a side-side note, I think the one guy is the incomprehensible chicken farmer from Napoleon Dynamite.
Update: Slab poured, Chaos
The slab has now been poured. It rained durring the pour and for 14 hours after so power floating (which brings the "cream" to the top for a smooth strong finish) added water which weakens the surface, and power troweling happened too late so a nice smooth surface couldn't happen. Structurally it's all fine, but it doesn't look great and may chip a bit.

Saturday, August 2, 2008
Garage underway
The garage is underway, though slow as we wait for record rains to pass. Today it looked good and the foundation crew even scheduled a cement truck but had to cancel.
As with the house, we're trying to insulate as much as possible. The traditional slab design uses a perimeter frost wall around the.. uh.. perimeter, which extends below frost line and keeps the foundation from heaving. This is relatively expensive. It required an excavator and a mason crew. The modern alternative is a monolithic pour, but it has heat loss because underneath the perimeter is usually left uninsulated to heat the ground slightly to avoid frost heave.
However, frost only happens when all three of the following are present: Moisture, frost susceptible soils, and freezing weather. We've eliminated two by using well draining gravel under the garage and large roof overhangs with good drainage design around the land. Because of this, we were able to use a unique design and place foam underneath the perimeter footing. This seems odd, foam is supporting the weight of the building. But with standard 25PSI compressive strength foam, you get 3600 pounds of bearing strength per square foot. This is more than the soil is rated at. Just for safety, we used 40PSI foam, which I think is a good idea. Even though we very carefully leveled the perimeter, there may be some small voids underneath the foam.

This is the sectional drawing of the perimeter. I had an engineer check just to be sure.
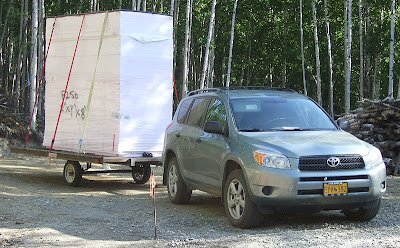
A rather large looking load of foam insulation. I got some funny looks pulling something twice as tall as my car.
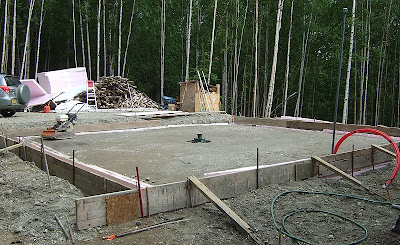
Foundation mostly formed before the rains.
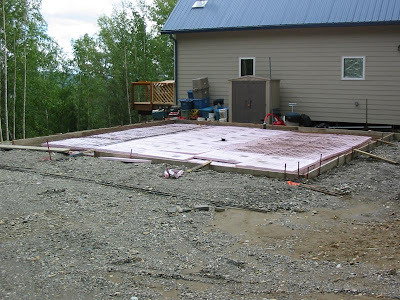
Foam placed, rebar in the perimeter trench and reinforcing mesh not quiet in place
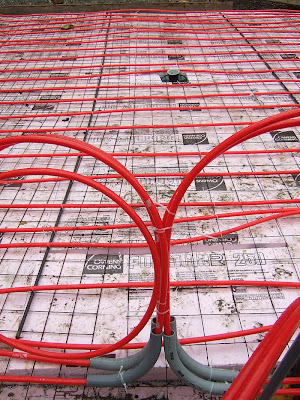
Heat tubes placed. There are two 300 foot runs of 3/4" tube placed 12" apart They're placed a little closer together in front of where the workbenches go for added comfort.
As with the house, we're trying to insulate as much as possible. The traditional slab design uses a perimeter frost wall around the.. uh.. perimeter, which extends below frost line and keeps the foundation from heaving. This is relatively expensive. It required an excavator and a mason crew. The modern alternative is a monolithic pour, but it has heat loss because underneath the perimeter is usually left uninsulated to heat the ground slightly to avoid frost heave.
However, frost only happens when all three of the following are present: Moisture, frost susceptible soils, and freezing weather. We've eliminated two by using well draining gravel under the garage and large roof overhangs with good drainage design around the land. Because of this, we were able to use a unique design and place foam underneath the perimeter footing. This seems odd, foam is supporting the weight of the building. But with standard 25PSI compressive strength foam, you get 3600 pounds of bearing strength per square foot. This is more than the soil is rated at. Just for safety, we used 40PSI foam, which I think is a good idea. Even though we very carefully leveled the perimeter, there may be some small voids underneath the foam.

This is the sectional drawing of the perimeter. I had an engineer check just to be sure.

A rather large looking load of foam insulation. I got some funny looks pulling something twice as tall as my car.

Foundation mostly formed before the rains.

Foam placed, rebar in the perimeter trench and reinforcing mesh not quiet in place

Heat tubes placed. There are two 300 foot runs of 3/4" tube placed 12" apart They're placed a little closer together in front of where the workbenches go for added comfort.
Friday, August 1, 2008
Wednesday, July 30, 2008
Garage and other stuff
So work has begun on our garage. Thankfully, it's work being done by someone other than me this time. We are having some contractors do the garage foundation. Below is what it looks like right now.
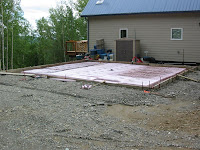
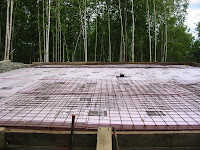
Also, my garden did pretty well below are the plants that are already bearing some fruit.

Peas

Yellow squash

Chop'n Broccoli
Finally some current and past Roland cuteness. In that order:

Catching some zzz's on the fouton (only piece of furniture he is allowed on)
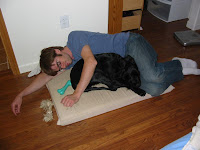
Sometimes we just can't help ourselves...


Also, my garden did pretty well below are the plants that are already bearing some fruit.

Peas

Yellow squash

Chop'n Broccoli
Finally some current and past Roland cuteness. In that order:

Catching some zzz's on the fouton (only piece of furniture he is allowed on)

Sometimes we just can't help ourselves...
Thursday, July 17, 2008
Final steps done, just a few days till closing
We now have everything required for closing done! The last of which was the as-built survey which was just completed. That's the last of the stress for me! Now we know the house is officially recognized as occupancy-ready, recognized as built to the highest standards and energy efficiency, and no parts of it encroach on any property lines. We only have to wait one more week for the notice of completion, then we can close!
Then, on to a much more fun project: the garage...
update: Closing time set: Monday July 21st at 3:30pm!
update: Closing went great! Funds dispersed on the 24th, which is Marcy's birthday.
Then, on to a much more fun project: the garage...
update: Closing time set: Monday July 21st at 3:30pm!
update: Closing went great! Funds dispersed on the 24th, which is Marcy's birthday.
Tuesday, July 15, 2008
Fun!
Last Friday Andrew and I actually had some good old quality time together. We went on a short hike and took some candid pictures of our puppy.
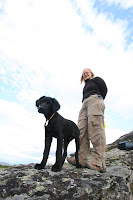
Roland looks more heroic then Rin Tin Tin

Nothing like a 40 after a 3 mile hike.

Sad Andrew hugging sleeping Roland. Too much cute for one picture!
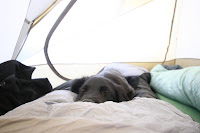
Where did our puppy go?

Roland looks more heroic then Rin Tin Tin

Nothing like a 40 after a 3 mile hike.

Sad Andrew hugging sleeping Roland. Too much cute for one picture!

Where did our puppy go?
Thursday, July 10, 2008
Inspection done
Inspection done, passed with flying colors! Blower door tester guy said it was the most air-tight house he's tested. Hurray!
Tuesday, July 8, 2008
All coming together
Tonight we finish (we MUST finish) the final details to "complete" the house. This is gates on the deck, a tiny section of custom railing inside,and two outlet covers. I hope.
Tomorrow is final inspection day! We also get our energy rating done. If we're 5 star plus, we should get a $7500 rebate from Alaska Housing Finance Corp. This was unexpected, and as you can imagine, a very pleasant surprise!
We have been dealing with getting our mortgage so we can pay everyone back and have one simple monthly payment. First we got the house appraised. I had been very nervous about that for a few months. It would tell us if we made money building this house.
We got appraised for $224,000, which is quite good! It's the upper end of what I thought were my optimistic hopes! It also lets us get the best loan available with only 70% loan-to-value ratio, and we'll still have enough to build a garage this summer.
There are a lot of other little details required. We needed to file a notice of completion with the borough so anyone can see it and put a lien on our house if we owe them money. We got a water test done, even though we don't even have a well. They need to be sure our holding tank isn't tainted. We ordered an as-built survey to be sure we don't encroach on any property lines. We got our septic system DEC stamped paperwork. We also had to compile all our receipts for the loan.
It's lots of work getting a loan on a house! At the end of this week we should be done and we just need to wait 15 days for the notice of completion to set in. Then, we should get our check! Hurray!
Tomorrow is final inspection day! We also get our energy rating done. If we're 5 star plus, we should get a $7500 rebate from Alaska Housing Finance Corp. This was unexpected, and as you can imagine, a very pleasant surprise!
We have been dealing with getting our mortgage so we can pay everyone back and have one simple monthly payment. First we got the house appraised. I had been very nervous about that for a few months. It would tell us if we made money building this house.
We got appraised for $224,000, which is quite good! It's the upper end of what I thought were my optimistic hopes! It also lets us get the best loan available with only 70% loan-to-value ratio, and we'll still have enough to build a garage this summer.
There are a lot of other little details required. We needed to file a notice of completion with the borough so anyone can see it and put a lien on our house if we owe them money. We got a water test done, even though we don't even have a well. They need to be sure our holding tank isn't tainted. We ordered an as-built survey to be sure we don't encroach on any property lines. We got our septic system DEC stamped paperwork. We also had to compile all our receipts for the loan.
It's lots of work getting a loan on a house! At the end of this week we should be done and we just need to wait 15 days for the notice of completion to set in. Then, we should get our check! Hurray!
Saturday, June 21, 2008
Subscribe to:
Posts (Atom)






