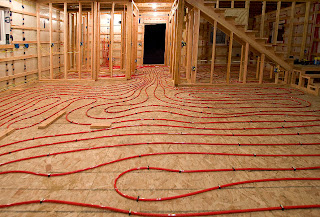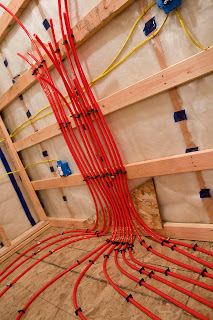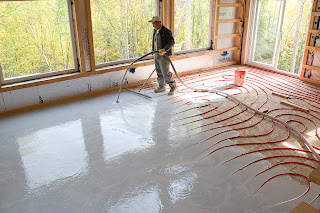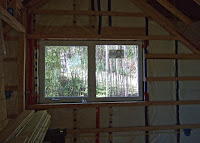Plus we were waiting on plumbing before getting the septic system, water tank, and fuel tanks installed. We now got enough of that in for the dirt crew to come in, which should happen by the end of this week.
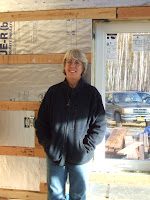 We are making progress though. Wiring, including thermostat and HRV control wire is complete, walls are fully insulated with a one layer of fiberglass and one layer of foam. Caroline Haggard, friend of my Dad from Big Lake helped with that, among other things this weekend.
We are making progress though. Wiring, including thermostat and HRV control wire is complete, walls are fully insulated with a one layer of fiberglass and one layer of foam. Caroline Haggard, friend of my Dad from Big Lake helped with that, among other things this weekend.We also ran most of the HRV ducts, only leaving out one or two that go in after plumbing drains. An HRV is a heat recovery ventilator. It exhausts air from the kitchen and bathrooms while bringing fresh air into the bedrooms from outside, but it keeps the heat from the old air. These are needed on modern construction which is so tight the house doesn't breath and would have stale air.
 I cut holes for the ducts with a Rotozip, which is a terrible tool. It's loud enough to hurt your ears even with earplugs, and it sprays sawdust into your eyes even with safety goggles. And it doesn't work very well.
I cut holes for the ducts with a Rotozip, which is a terrible tool. It's loud enough to hurt your ears even with earplugs, and it sprays sawdust into your eyes even with safety goggles. And it doesn't work very well. 
My dad, up for the third time to offer even more help, had an equally bad job of cutting the ductwork. Marcy assembled duct pieces and taped them, because she does that sort of thing better than any of us guys.
Dale Haggard, Master plumber, was also up from Big Lake. He put together a superb heating system for us, and requested payment only in Crown Royal. We couldn't be more grateful for all this help. Thanks everyone!


Dale working his magic


