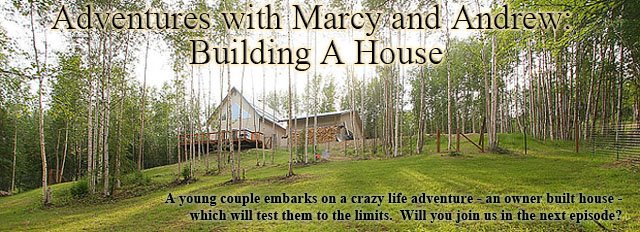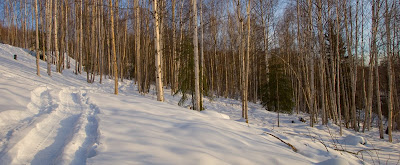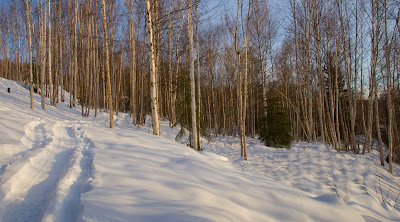- footpath
- boardwalk
- brick steps
- lawn
- fence
Click for a closer look (updated with dog house and split rail fence):

Below is a cross section of the dirt work plan to flatten an area. Essentially I'd be cutting out a triangle from the top and placing it on the bottom.

Update:
I've made an updated version as an option. This moves the yard higher, more accessable from the house. It should work as long as there is a row of natural trees between the steep slopes below the parking area and above the lawn to prevent any erosion

The darker shaded grass represents the steep slopes, and the lighter shade is the usable lawn area








