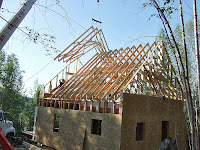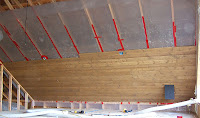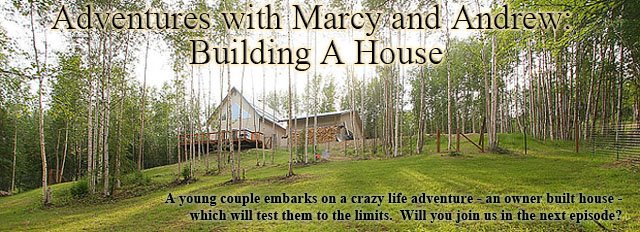We've been busy the last two weeks, but no one more than my dad who has worked on the house about 12 hours a day constantly because Marcy and I had to work day jobs and could only help afternoons, evenings and weekends. Thanks dad!
 dad
dadWe also had wonderfull help from Jess, Maeve, and my mom who all did a lot of dirty work like hauling wood and running errands, plus they carefully cut and then stained the cedar decking for later. It looks beautiful.
In this past two weeks we did some of the most complex framing I've ever seen, raised some very tall walls (one peak reached 25 feet in the air), built interior walls and did some insulating, set trusses and sheathed the roof. The latter is somewhat of a load off my shoulders, because we've been fighting the frustratingly wet weather, and the sheathing sheds water pretty well while we prepare to finish the roof.
Sheathing was some of the most physically challenging work I've done. Sheet after sheet of OSB, lifted over my head, held in place while nailing down, all on top of a 32 foot ladder on a steep roof. I'm beat.

Fairbanks Truss came at 5:30 in the morning, which saved us about $500 on delivery with a semi since the trusses are so tall. Paul and John were nice enough to be up that early for us.

Trusses were set three at a time with the boom truck.

We had all the trusses set in about an hour! Sure beats framing a roof, plus we have more insulation space.

Here is the current status of the house. Next up is to finish sheathing the walls and get the roofing on.
Now I make everything sound pretty positive, but this wouldn't be honest if I didn't mention some of the mistakes. Even professionals make mistakes, and considering how amateur we are I think things are going pretty well. Everything has been fixed and nothing was critical, just frustrating.
Some Mistakes:
1: Pouring concrete over rebar (see previous post)
2: Mis-measuring (and mis-double-triple-quadruple checking) for a rake wall which required about a day of notching look-outs for the roof.
3: trying to save $250 on an extra non-structural truss requiring framing an extra rake wall standing up between trusses at the pitch change rather than laying down, which is tedious and slow - another day gone.
4: Ordering Dormer trusses rather than regular trusses for the pitch change, which tweakwed the layout and added a little complexity to the roof sheathing.
5: Removing a truss brace when other side wasn't braced, knocking them all down, which turned the boom trucks handy 1 hour of work into an extra day and a half for us to stand them back up manually.
6: Designing a house with such a steep roof in the first place - not so much of a mistake because it will look super cool, but I would guess I could frame a regular two story house with a flatter roof in 1/3 the time.










